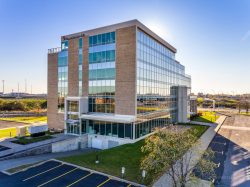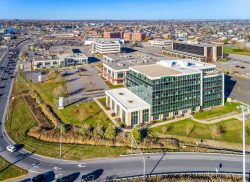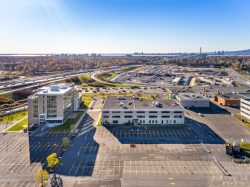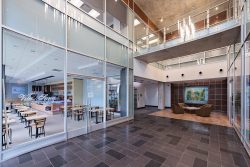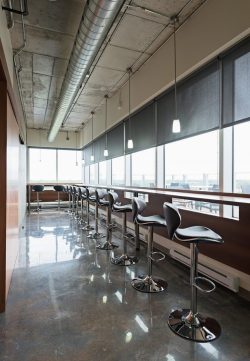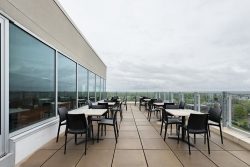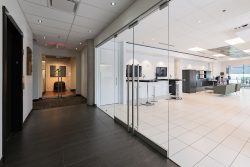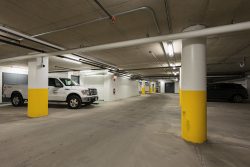Office 175
Features:
- Modern, stimulating and bright office spaces thanks to the large windows of the building;
- 4 000 sq.ft. available;
- Available >+/- 2 months;
- 9-foot ceilings;
- Possibility of customizing the premises according to the needs of the tenant.
Area: 4000 ft2 available
Office 200
Features:
- Modern, stimulating and bright office spaces thanks to the large windows of the building;
- 2 000 sq.ft. to 16 418 sq.ft. available;
- Available +/- 2 months;
- 9-foot ceilings;
- Possibility of customizing the premises according to the needs of the tenant.
Area: 16418 ft2 available
Modern and green
The 7055 is home to several businesses and professionals in the fields of education, health and insurance. This new commercial building was built with eco-friendly materials. The result: a modern space with a modern architecture and divisions. Only 10 minutes from downtown Montreal, it is the new business meeting point on the outskirts of the big city. The building has 6 floors divided on a surface of approximately 83 000 square feet.
Property features:
- Class A building;
- Office, medical, retail;
- 83,097 square feet;
- Prestigious entrance;
- Large free outdoor parking
- 1 interior parking lot with 30 spaces;
- Building accessible to people with reduced mobility;
- 2 elevators;
- 1 lounge space with Wi-Fi;
- 1 outdoor terrace on the 6th floor;
- Shower for men and women in the basement;
- Geothermal heating and air conditionning;
- Environment-friendly landscaping;
- The building has Fiber optics from the following providers: Fibre-Noir, Videotron, Telus and Bell.
- The building has wired or cable services from Videotron, Telus and Bell.
location
Building designed according to LEED standards
5 minutes from the Champlain Bridge
Along Highway 10
10 minutes from downtown Montreal
Near the Panama bus terminal
Accessible from the Longueuil metro station
More than 100 businesses and services nearby

Underground parking
Accessible to people with reduced mobility
Contact us
450 678-9821


